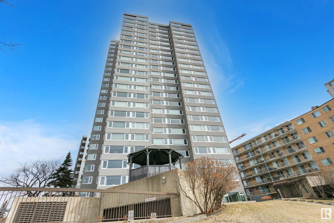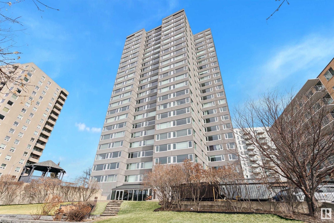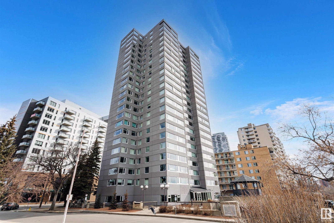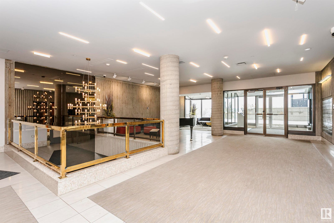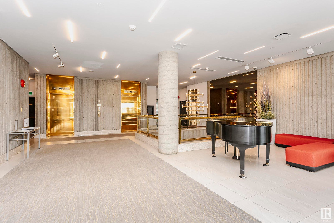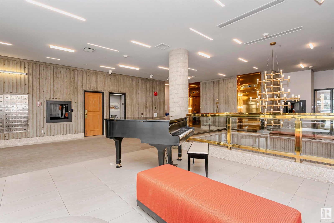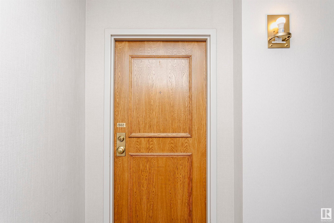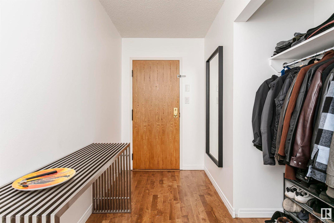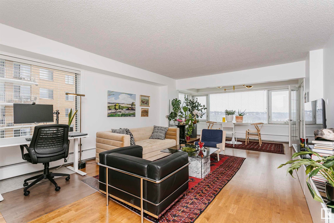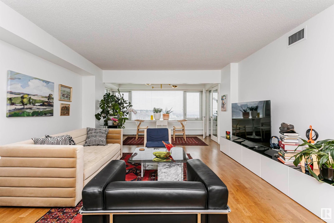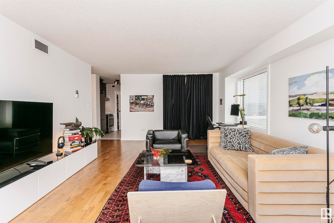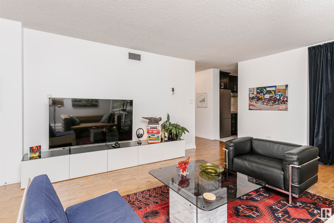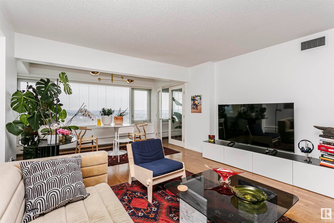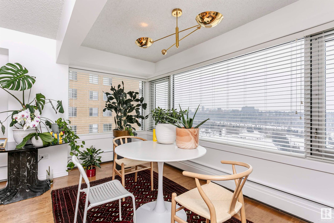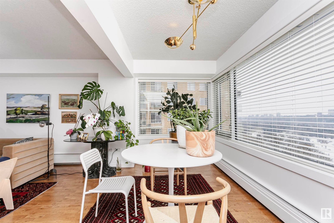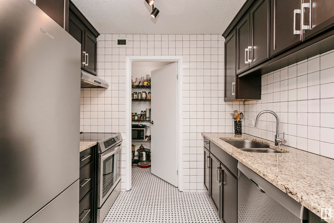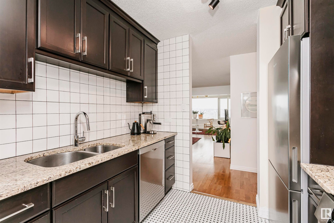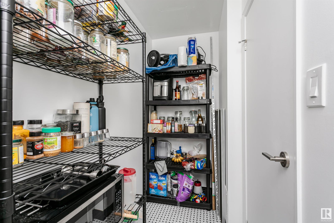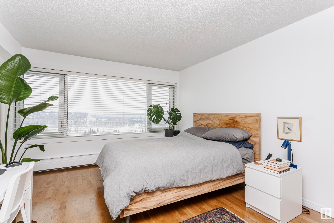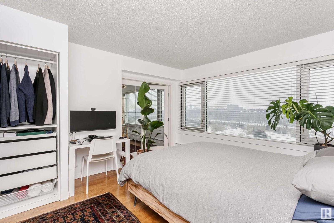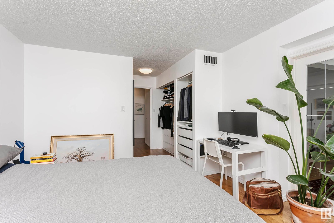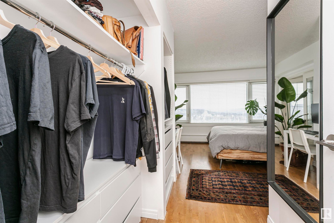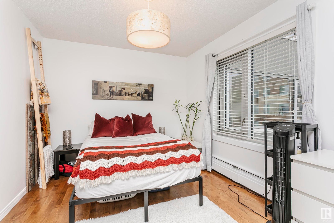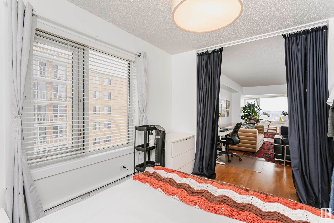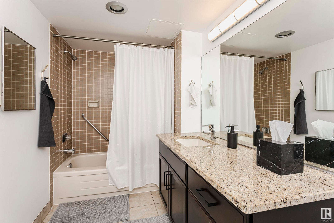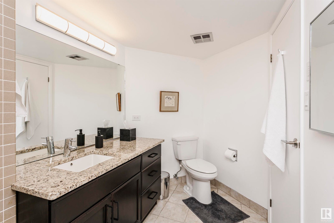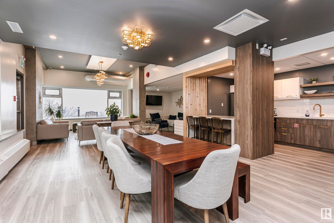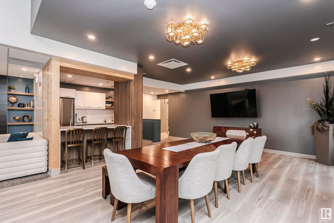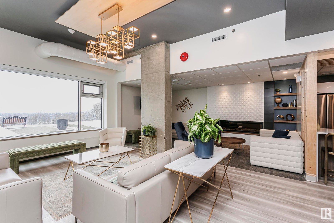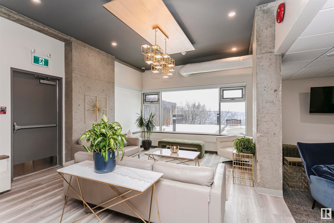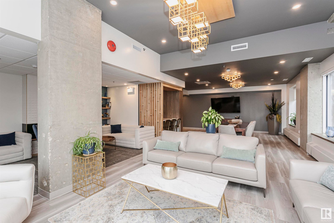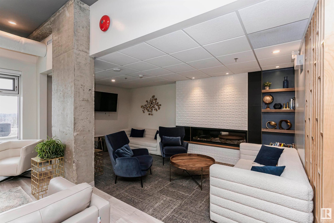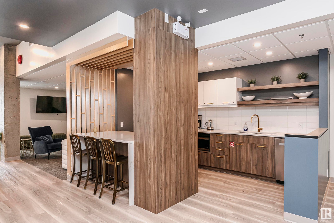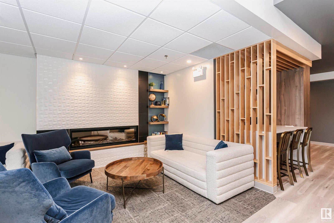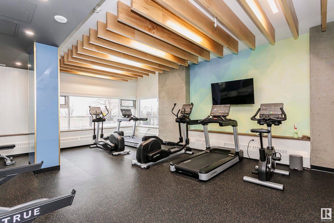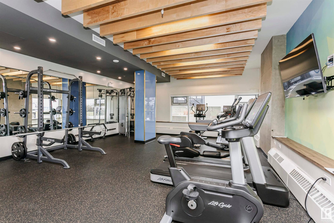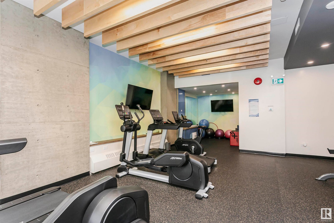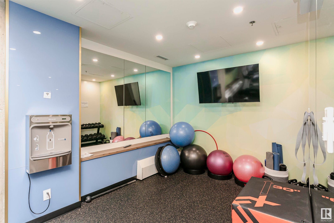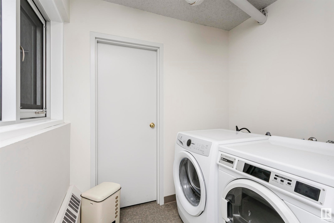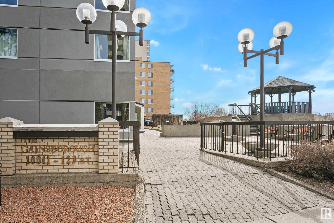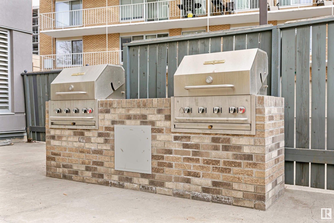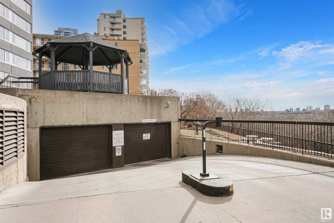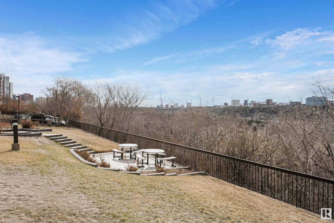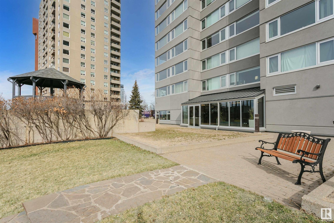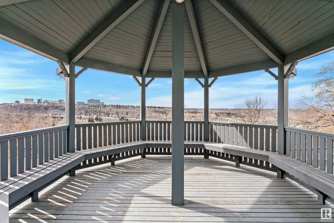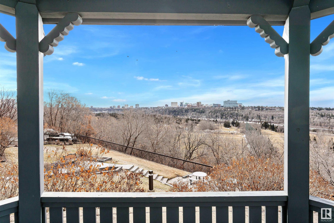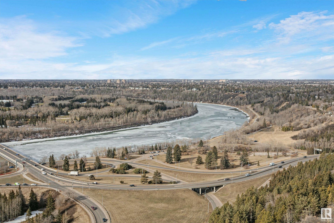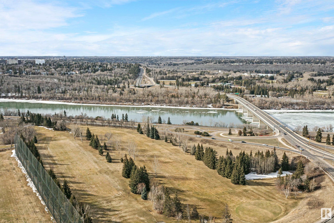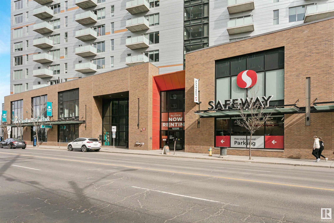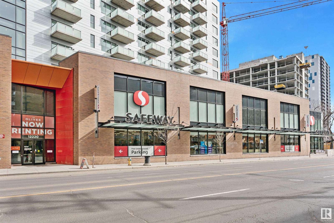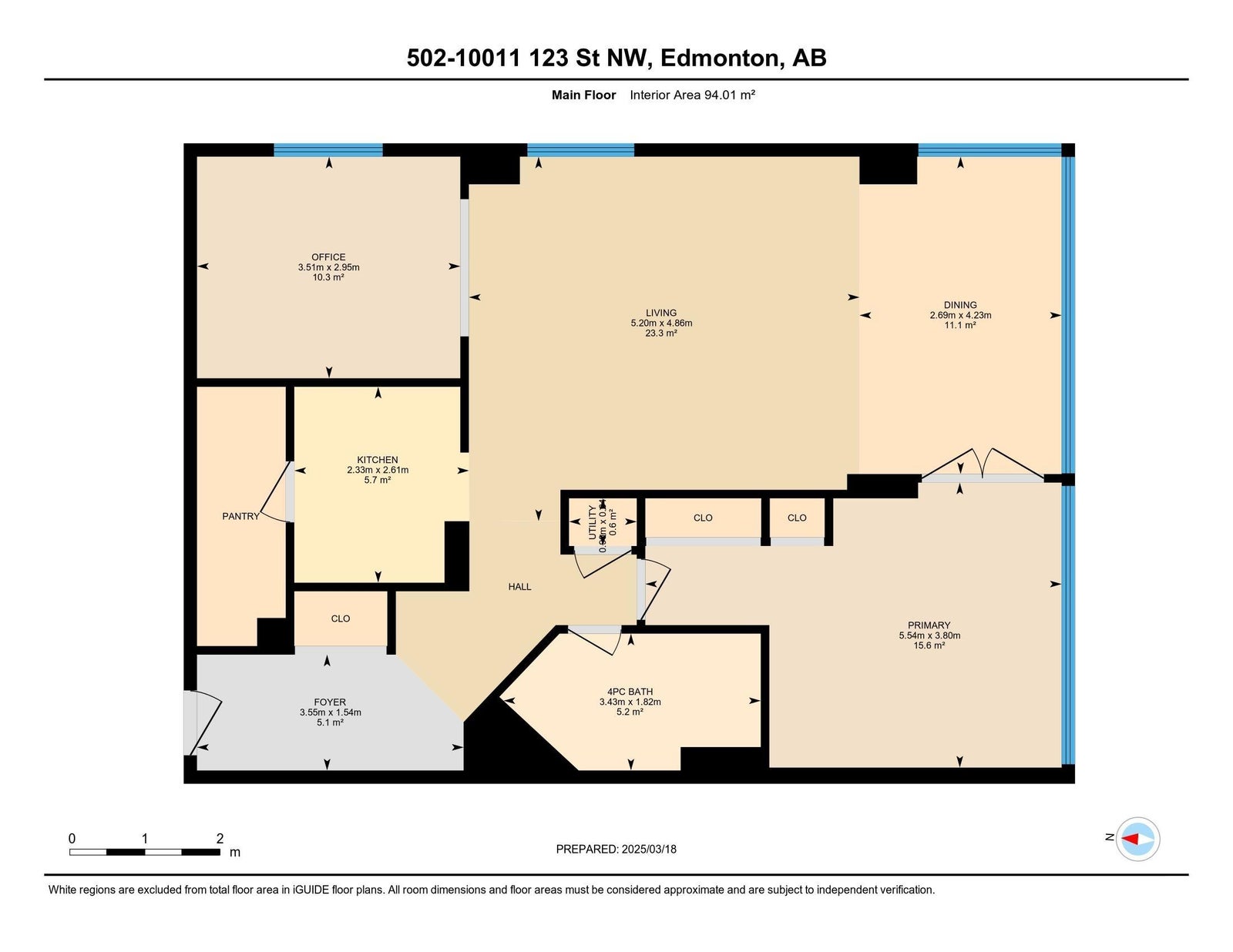This spacious 1011 sq ft condo offers an ideal blend of comfort, style, and natural beauty. With a breathtaking views of the river valley & golf course, you'll enjoy this view every day. The bedroom also has a big closet. The living room featuring beautiful hardwood floors that flow seamlessly into the rest of the condo. Large windows fill the space with natural light, creating a bright condo that has recently updated the modern kitchen that boasts new flooring,Granite counters, stainless-steel appliances. Including a large pantry that offers plenty of space for all the kitchen essentials. Need a home office? Or maybe an extra bedroom for guests? This flex space can easily adapt. Whether you want to work from home or create a cozy guest suite. The condo features a spacious 4-piece bathroom. The location is simply unbeatable, Step out of your condo & enjoy walking or cycling along the river valley. Plus, you’ll be close to shops, like-Safeway which is across the street, transportation & restaurants close.
Address
#502 10011 123 ST NW
List Price
$225,900
Property Type
Residential
Type of Dwelling
Apartment
Style of Home
Single Level Apartment
Area
Edmonton
Sub-Area
wihkwentowin
Bedrooms
1
Bathrooms
1
Floor Area
1,012 Sq. Ft.
Lot Size
272.54 Sq. Ft.
Year Built
1981
Maint. Fee
$636.03
MLS® Number
E4426398
Listing Brokerage
RE/MAX Real Estate
Basement Area
None, No Basement
Postal Code
T5N 1M9
Zoning
Zone 12
Parking
Heated, Parkade, Stall, Underground
Parking Places (Total)
1
Community Features
On Street Parking, Air Conditioner, Deck, Exercise Room, Gazebo, Guest Suite, Intercom, No Animal Home, No Smoking Home, Parking-Visitor, Party Room, Secured Parking, Social Rooms, Storage-Locker Room, Storage Cage
Exterior Features
Golf Nearby, Picnic Area, Public Swimming Pool, Public Transportation, Schools, Shopping Nearby, View City, View Downtown
Interior Features
ensuite bathroom
Heat Type
Baseboard, Natural Gas
Construction Materials
Concrete, Stucco
Direction Faces
South
Exposure
South
Fireplace
Yes
Foundation Details
Concrete Perimeter
Garage Type
Yes
Roof
Tar & Gravel
Access To Property
Paved
